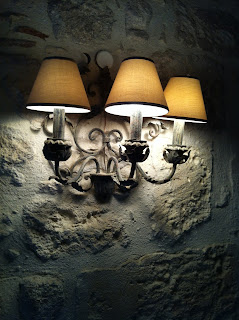Looking for
the perfect Provencal vacation home, my friends Bill and Lorna Ramsay bought
their first property in Tarascon in 2001. Five
years later, they purchased the adjacent building--a "total ruin"
according to Lorna--did a full renovation and seamlessly connected the two.
Then, after
retiring from their longtime foreign-service careers with the US State
Department (in the Congo, the Côte d'Ivoire, Saudi Arabia, Brussels and Paris) they decided to make this their permanent home in 2011.
And
now the Ramsays are downsizing...so they've put this very-special, historic home on the market. I think it's magnificent and thought I'd help them
spread the word.
Located in a quiet square in the city center, the house is part of an ancient convent dating from the 11th century...and many 13th- to 17th-century architectural details remain. With 480 square meters (5,165 square feet) of living space on three levels, it includes five bedrooms, large and small living room/salons, a large dining room, a sophisticated and fully equipped kitchen with professional stove, a large laundry room with storage, and front and interior courtyards suitable for outdoor dining. Numerous fireplaces, high ceilings with exposed pine beams and thick stone walls contribute to the authenticity and warmth. Bill and Lorna tell me the house is in perfect condition and knowing them, I'm sure it's true! Asking price is 845,000€.
Tarascon is a medieval town on the Rhône River, in the Alpilles region of the Bouches du Rhône department of Provence. It's 15 minutes from St. Remy, 30 minutes from Arles and Avignon and roughly 1.5 hours from Marseille. Paris is less than three hours away on the high-speed TGV train from Avignon.
To learn more about the village of Tarascon, see my blog story from a few years ago here.
To learn more about the history of the Ramsay's home and the buildings surrounding it, click here.
For all the house details, the real estate agent's website is here...but please send all inquiries direct to Bill: wcramsay.tarascon@gmail.com.
Photos: Click on any image to enlarge. (1) One pretty guestroom has beamed ceilings, original 13th-century stone walls and a slipper tub with bathroom beyond it. (2) Bill and Lorna are moving on but have very heavy hearts about leaving this beauty of a home behind. (3) The entry hall has a a spiral staircase with a wine cave below it. (4) A fountain on the front terrace. (5, 6) The kitchen has a professional Viking eight-burner stove with warming oven, a De Dietrich microwave/convection oven, another convection oven, a built-in Neff refrigerator-freezer and a working 18th-century fireplace. (7) Pretty wall sconces and chandeliers are everywhere. (8) One of two living room/salons. This one has a tile floor made from the original stone "dalles," a working fireplace and built-in floor-to-ceiling storage. (9) The interior courtyard, off the kitchen, has a fountain and more original stone tiles. (10) Back in the day, the 44-square-meter main living room was a stable underneath the hospital of the Templar St Nicholas chapel complex. (11) Front courtyard. (12) The formal dining room has 11-foot ceilings and large graceful doors letting in lots of light. (13) The pretty tile roofs of medieval Tarascon--and its castle--sitting right on the Rhône River.














Tarascon is a very beautiful overlooked town. I have had a house there myself for eight years. There are many architectural surprises throughout the town, and this certainly looks like one of them.
ReplyDeleteElegant Provencale Townhome for Sale... it's like a dream ! I want this house...
ReplyDelete